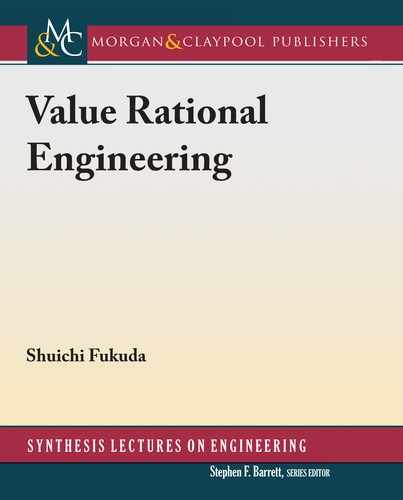
58 11. MODULARIZATION: PRODUCT-BASED TO PROCESS-FOCUSED
erefore, we should take note that there are different modularization approaches. To-
day, most discussions about modularization focus on the Western approach. But, we should
remember that there are other approaches.
11.3 BUILDINGS
HOW BUILDINGS LEARN
Stewart Brand, an American writer, best known as editor of the Whole Earth Catalog, published
a very interesting book How Buildings Learn: What Happens after ey’re Built [24].
What he asserts is that buildings which adapt to the changes over long periods are not the
ones designed and built by famous architects, but the ones with low-cost, standard design that
people are familiar with, so they can modify or adapt them easily. Smart buildings may be “smart”
in one sense, but from another angle, it does not meet the requirements. So as time goes on,
these “smart” buildings cannot adapt to the changes. ey may be smart, but they cannot learn.
But the low-cost, standard buildings we are familiar with learn how to adapt to the changes. So,
they survive and evolve.
Among his many illustrations of the example of learning buildings, Fig. 11.6 shows Plazzo
Publico in Siena which survived 500 years. Although not modularized, people modified the
building time after time in response to changing times. We should bear in mind value changed
in response to changing times.
Figure 11.6: Plazzo Pubblico [24].
Another illustration in Brand’s book is Fig. 11.7, the London Docklands. is is a typical
example of how modularization is effective to adapt to the changes. We can combine modules
in a different way so that they work best for the current needs.

11.3. BUILDINGS 59
Figure 11.7: London Docklands [24].
SHEARING LAYERS
Frank Duffy, a British architect who designs office space, proposed the idea of Shearing Lay-
ers [25]. His idea of open office space as we often see today influenced Stewart Brand.
It would be interesting to know that such open space design was very prevalent in Japan
until very recently. In Japan, people work as a team, not as an individual. So traditional design
was an open space. Japanese office spaces are now changing and they look as they did yesterday.
THE TIMELESS WAY OF BUILDING
About 20 years before Brand’s book, Christopher W. Alexander, American architect and design
theorist, published the Timeless Way of Building [26] and A Pattern Language [27]. His assertion
is similar to Brand’s: buildings that adapt to the changes of time are valuable and he insists that
pattern is a very effective tool.
As described earlier, Carole Bouchard at Arts et Metiers, ParisTech is adopting a Pattern
Approach. Her goal is focused more on how designers can respond to customer expectations,
but to satisfy their diversifying and personalizing needs is also another adaptation.
JAPANESE HOUSING
Columns and Walls
House design differs between Japan and the West. In Western design, each module has its spe-
cific purpose. For example, pillars or columns support weights, and walls in between do not. eir
roles are clearly distinguished. But in traditional Japanese housing (Fig. 11.8), both columns and
walls support weight. ere is no distinction between them. So, we can move columns freely.
erefore, we can change room layouts easily.

60 11. MODULARIZATION: PRODUCT-BASED TO PROCESS-FOCUSED
Figure 11.8: Traditional Japanese house.
Tatami
is is an example of continuous modularization. But a tatami, a traditional Japanese floor mat,
is a typical example of discrete modularization as we are discussing today. Again, the idea of
tatami is very different from that of the Western modularization.
In the West, for example, wall-to-wall carpet is highly valued. But how Japanese deter-
mine the size of tatami is very different as it is primarily based on our body movement. e half
size of a tatami is the space we occupy when sitting. Its full length size is the space we occupy
when we lie down. So the module size of tatami is based on how much space we occupy when we
move our bodies. As walls and columns share strength equally in traditional Japanese housing,
room layouts are easily changed from one layout to another. Interestingly, the size of tatami is
the size one man can carry. So, we can change room layouts quite easily.
Standard Minimum Room Size
Another interesting fact is that the standard minimum room size is 4.5 tatamis. We can expand
it to 6 tatamis, or 8 tatamis, or more as needed. But this minimum size is exactly the same size
as Cave Automatic Virtual Environment (CAVE) (Fig. 11.9) [28]. CAVE provides immersive
virtual reality environment, but its size may be closely associated with our cognition ability. e
minimum size of a traditional room may be determined based on our cognitive ability.
Partitions (Shoji, Fusuma, etc.)
Another uniqueness of Japanese housing is that partitions do not separate a space.
A shoji (Fig. 11.10) is a holistic sensor. It not only conveys sounds of the outside, but
also humidity, temperature, etc. So, even when we are in a room we know what is going on
and how the weather is outside. Western sensors are developed to detect a particular signal. So,

11.3. BUILDINGS 61
Figure 11.9: CAVE [28].
Figure 11.10: Shoji.
detectability is very good with respect to this particular signal, but we cannot understand the
whole environment or situation.
Fusuma are vertical rectangular panels which slide from side to side to redefine spaces
within a room or to act as doors (Fig. 11.11). Western doors shut off sounds of the next room
completely. But sounds come through Fusuma, so we understand what is going on in the next
room. Japanese do not separate two spaces, they would like to know what is going on in the next
space to be adaptive.
..................Content has been hidden....................
You can't read the all page of ebook, please click here login for view all page.
